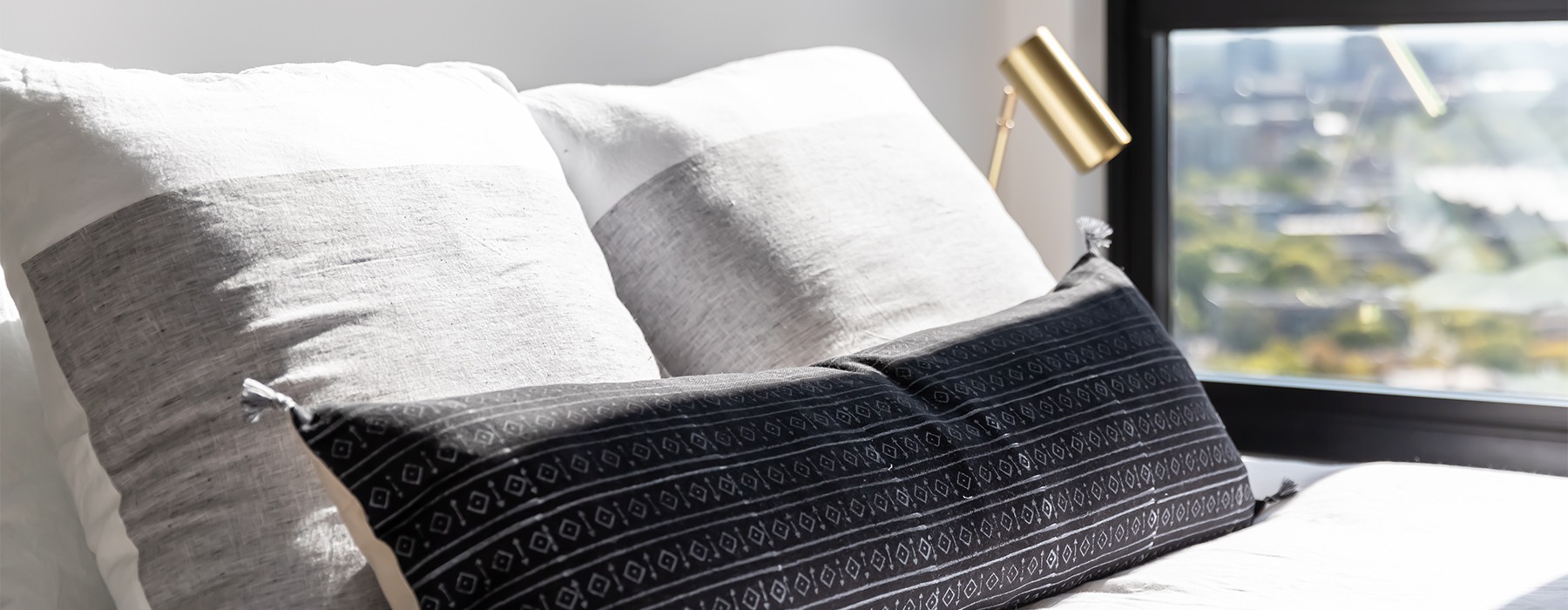Studio, 1, 2 & 3 Bedroom Floor Plans in North Minneapolis at Rafter
Welcome to Rafter, the premier apartment and penthouse community in north Minneapolis, Minnesota. At Rafter, we offer a range of studio, one, two, and three-bedroom apartment home and penthouse options to suit your lifestyle and preferences. Our standard apartments feature must-have amenities including wood plank flooring, built-in closet systems for convenient storage, electric key entry for added security, and a balcony to enjoy outdoor views. For those seeking a luxurious living experience, our penthouse amenities include unobstructed views of the city, wood plank flooring for a touch of elegance, built-in closet systems for ample storage, a balcony to savor the breathtaking surroundings, and an expansive laundry room for added convenience. Whether you're searching for a standard apartment or a lavish penthouse, Rafter is the ideal community to call home. Browse our available floor plans and schedule your tour today!
Pricing and availability are subject to change. SQFT listed is an approximate value for each unit. The price shown is Base Rent. Residents are required to pay: a one-time application fee ($50 per applicant), a one-time administration fee ($200 per unit), a one-time security deposit ($500-1,500 refundable), monthly utility administration fee ($8 per unit). If applicable, one-time non-refundable pet fee ($250 per unit), one time pet deposit ($200), monthly pet fee ($35 to $50 per pet), monthly parking ($180 to $250 per parker), monthly storage ($150 per unit). Utilities included in base rent: none. Utilities not included in base rent: trash (varies), electric (varies based on usage), water/sewer (varies based on usage), and gas (varies based on usage). Floorplans are artist's rendering. All dimensions are approximate. Actual products and specifications may vary in dimension or detail. Not all features are available in every rental home. Prices and availability are subject to change. SQFT listed is an approximate value for each unit. Please see a representative for details.
Pricing and availability are subject to change. SQFT listed is an approximate value for each unit. The price shown is Base Rent. Residents are required to pay: a one-time application fee ($50 per applicant), a one-time administration fee ($200 per unit), a one-time security deposit ($500-1,500 refundable), monthly utility administration fee ($8 per unit). If applicable, one-time non-refundable pet fee ($250 per unit), one time pet deposit ($200), monthly pet fee ($35 to $50 per pet), monthly parking ($180 to $250 per parker), monthly storage ($150 per unit). Utilities included in base rent: none. Utilities not included in base rent: trash (varies), electric (varies based on usage), water/sewer (varies based on usage), and gas (varies based on usage). Floorplans are artist's rendering. All dimensions are approximate. Actual products and specifications may vary in dimension or detail. Not all features are available in every rental home. Prices and availability are subject to change. SQFT listed is an approximate value for each unit. Please see a representative for details.
