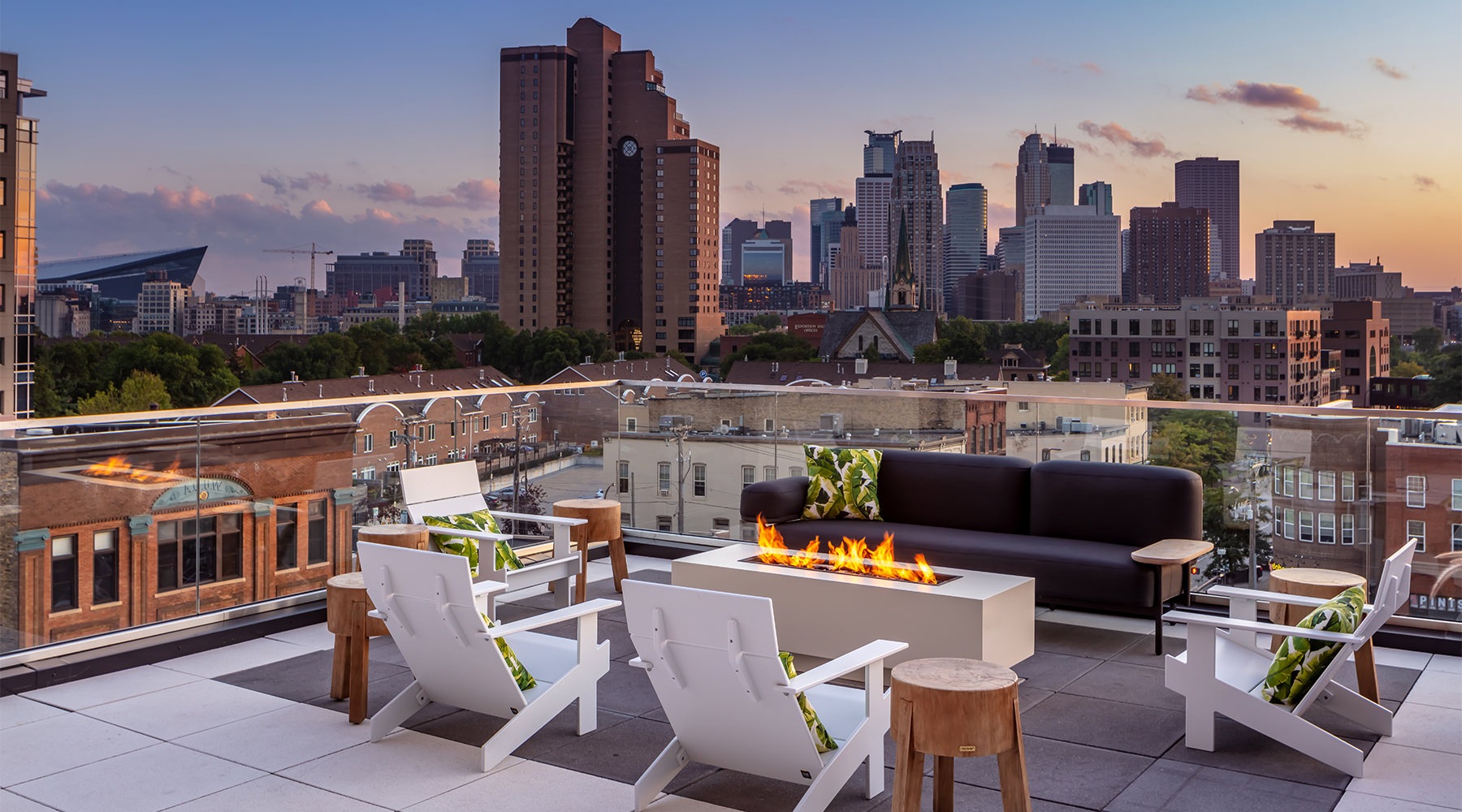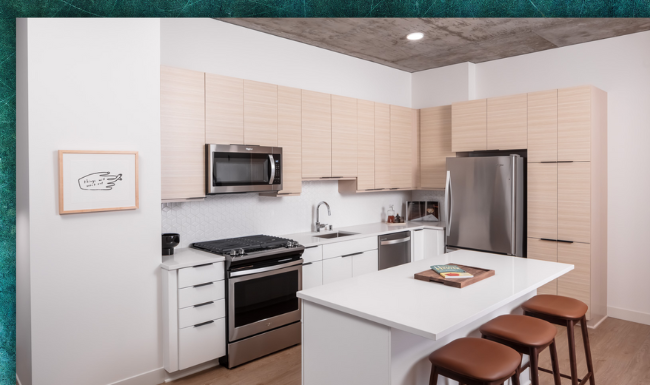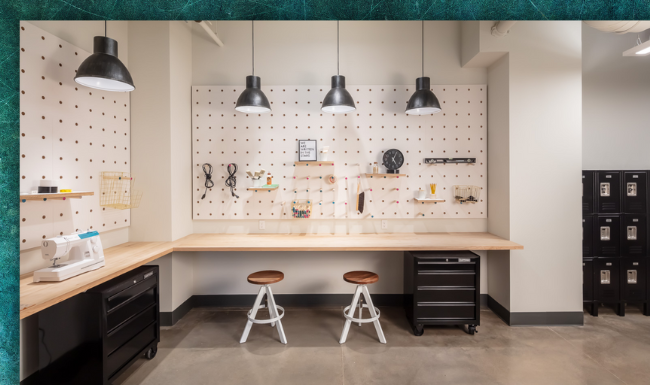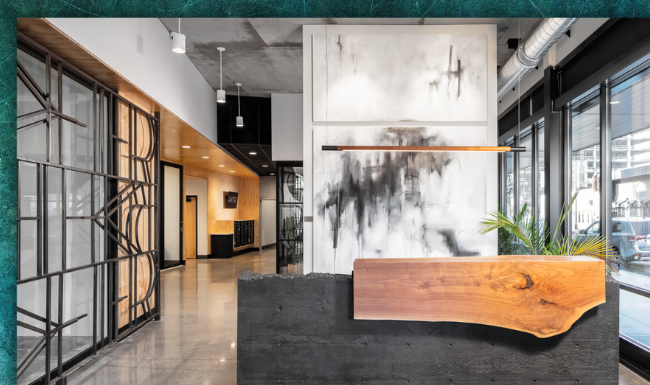HAPPILY EVER RAFTER
Welcome home to Rafter, a modern apartment community offering studio, one, two, and three-bedroom apartment homes and penthouses in Northeast Minneapolis, MN . Our building features architectural details crafted by local makers, original art throughout, and amenity spaces inspired by nearby businesses.
At Rafter, you’ll take advantage of our luxury apartments amenities like wood plank flooring, quartz countertops, stainless steel appliances, and private balconies with breathtaking riverside views of Northeast Minneapolis. With our private dog run and dog wash, your furry friends will love Rafter just as much as you! Our apartment community also offers a plethora of luxury community amenities like a state-of-the-art fitness center, co-working spaces, an outdoor theater, concierge services, and more. Rafter is a love letter to the Northeast neighborhood, providing residents with the perfect apartment home and community lifestyle in Minneapolis, MN.




